THE ORIGINS
During this era there were many changes and evolution.
First, we went from the australopithecus (5000000 years ago), who didn’t know fire yet and didn’t need shelter, to around 1,600,000-200,000 BC when the Homo Erectus lived, who knew fire and built huts. This was discovered in Terra Amata, a spring camp in Niece, France(400,000-300,000). The huts were made out of branches sunk in the sand and surrounded by aligned stones.
Later, around 100,000-40,000 BCE the Homo Neanderthalensis inhabited caverns.
Afterwards, around 40,000 BCE lived the Homo Sapiens. In northern europe they lived in huts with circular and dome formed plans, with a frame covered by animal skin. In Ukraine there has been found remains of huts from 44,000-12,000 years ago that were reinforced with bones and skulls of mammoths. These huts had large diameters and probably hosted big families.
Then, around 8,000-4,000, agriculture was already firmly established, so a sedentary lifestyle encouraged the construction of permanent housing. Also, different types of buildings appeared due to the complexity of social organization.
The first neolithic city (5,500bce) was protected by a defensive wall, was made up of rectangular houses that had a ground floor and first floor built with pressed adobe bricks and wooden roofs covered with rammed mud on vegetable mats, they also didn’t have a front door and they used a ladder to access the house by a hole in the ceiling.
PROTOHISTORY
During this time (4,000-3,000BCE) urban architecture was made with adobe or brick and the vestiges of this proto historic architecture are the Ziggurats. These are stepped and pyramidal towers, and are the most characteristic buildings of ancient Mesopotamia.
Ziggurats had a core of raw sun-dried adobe bricks and a covering of fired brick taken with a thick mortar of a material that gave high resistance.
The oldest temple was built in Uruk. Ur-Nammu evolved this religious construction into a large central platform, crowned by smaller ones
THE EGYPTIANS
Around 3,500 BCE.
CHARACTERISTICS:
- Egyptian life/architecture was built around the Nile River.
- Life was high quality and followed the cycles of the water and the sun.
- The River (north-south axis) and the sun (west-east axis) set the organization of the cities, temples and fields forming an orthogonal grid.
Temples:
They were the most important public buildings and the house of the gods. They presented as an architecture of permanence and immutability with purpose of continuity and order. They used large masses and monotonous regularity which equaled durability.
Pyramids:
Egyptians were obsessed with life so they built pyramids to cult the dead.
Imhoteph invented the stepped stone pyramid for Zoser (2,650BCE). He transforms the Mastaba into a stepped pyramid and uses adobe bricks and tree trunks with limestone masonry.
THE GREEKS
1,200 – 146 BCE.
CHARACTERISTICS:
- Expresses the search for equilibrium between vertical and horizontal elements (columns and beams).
- Each element was carefully worked with the best possible material.
- Aim: achive excellence
The Polis:
Greek cities grew up around fortifications perched on hills (ACROPOLIS). The Polis included the city and surroundings, it was a grid-based plot and buildings were organized by zones and funtion. The Agora was the centre of the Greek community life and was configured by private houses and shops but then by stoas (large elongated public buildings).
Temples:
They were placed on a base or stepped platform (stylobate). The nucleus was the cella. The initial basic form was a wooden structure and the façade had the maximum artistic attention, and had an altar where public rites were celebrated
great technical perfection as optical resources, to achieve harmony.
The Partenon is a Doric temple octastyl (8 columns on each façade) and peripter (columns surround the building).
Theater and Stadium:
They were for Olympic competitions and the largest open-air buildings, usually located on the slopes of a hill. You could see the Polis and had excellent acoustics and great capacity.
Dwellings:
they were simple, had a central courtyard or peristyle and rooms were located around the peristyle.
THE ROMANS
CHARACTERISTICS:
The essence of the romanitas was embodied through Roman architecture. They created new forms and were able to experiment with interior space, lights and shadows thanks to the discovery of concrete. They covered large public spaces with arches, vaults or domes (except for temples), and did not follow constructive ideals but stability, functionality and magnificence.
Religious buildings: the temple
Romans used the Greek orders with certain modifications, they were more related to naturalism, vitality and energy of the Etruscans
They placed their temples on a very high podium whose staircase was situated in the axis of the door of the cella. They were pseudoperiptera with columns attached to the wall of the cella.
They experimented with other types of plants as well. They took elements from other Etruscan villages like arches and vaults and developed domes to cover buildings. The pantheon of Rome (a temple to all gods) is the best representation of Roman architecture
Civil works
Romans were specialists in designing civil infrastructures such as:
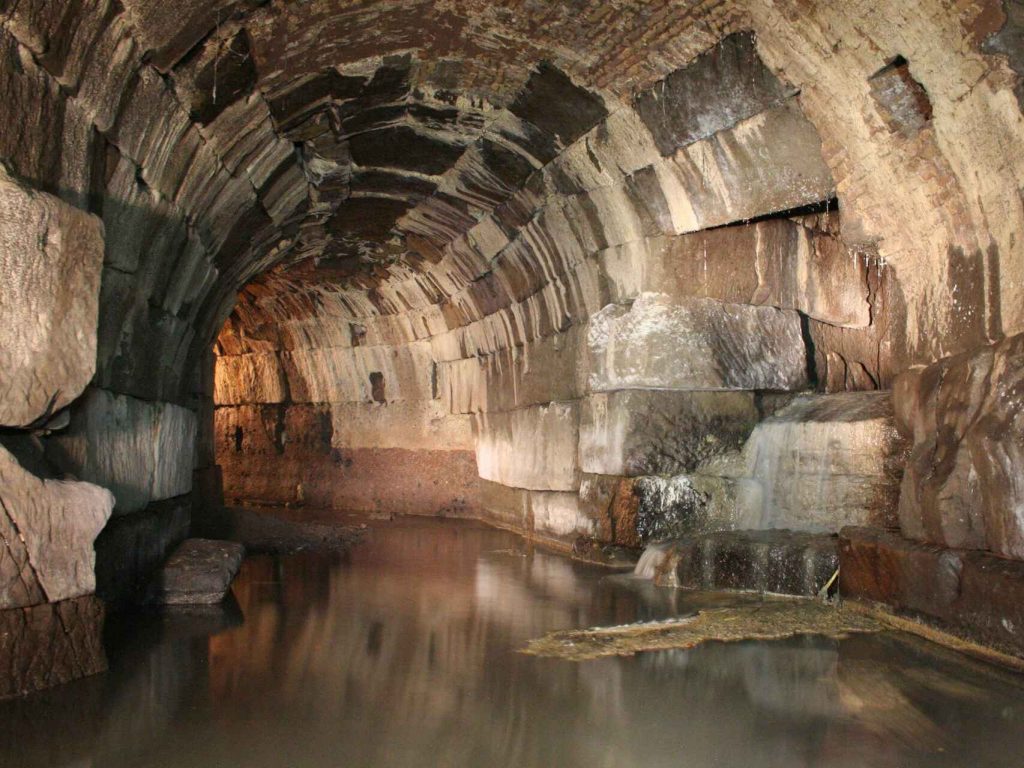
sewage networks 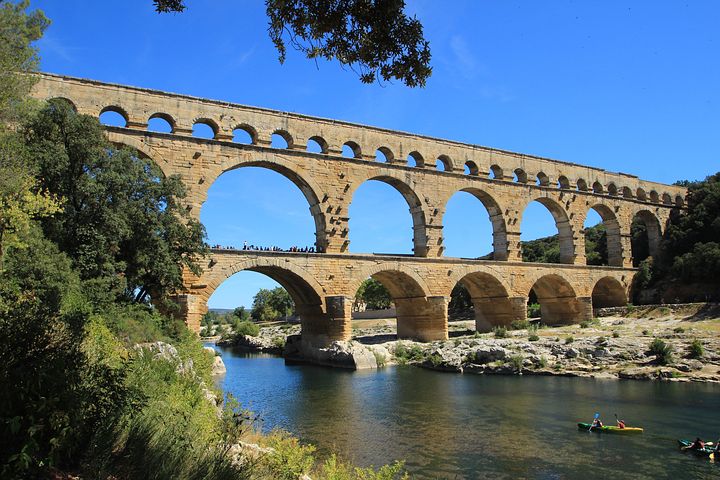
aqueducts 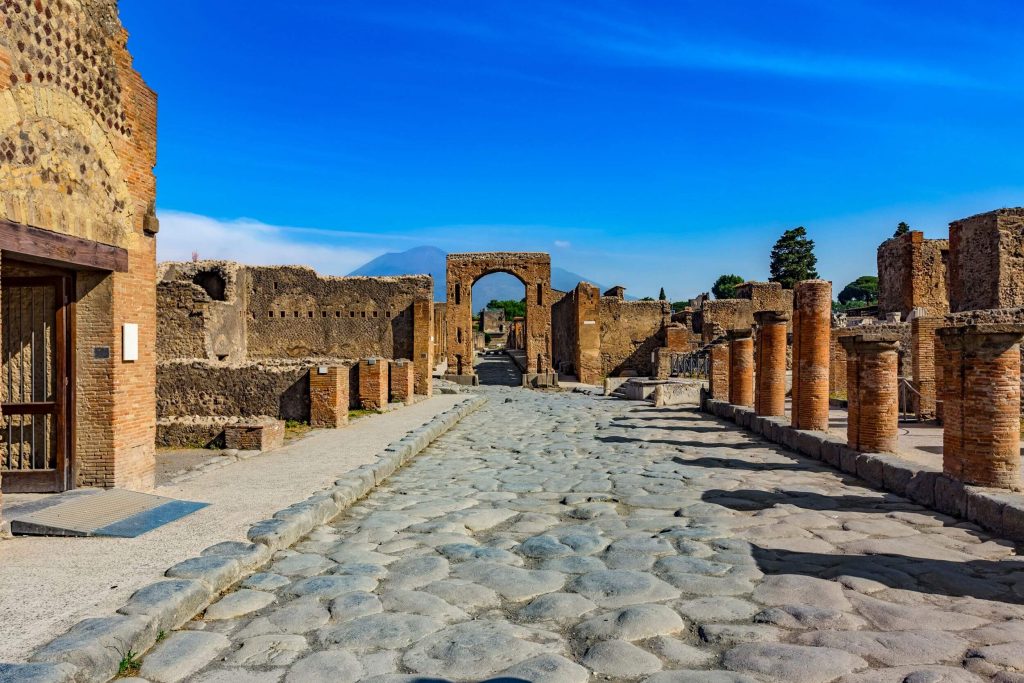
roads (which reached all points of the empire) 
bridges 
protection walls 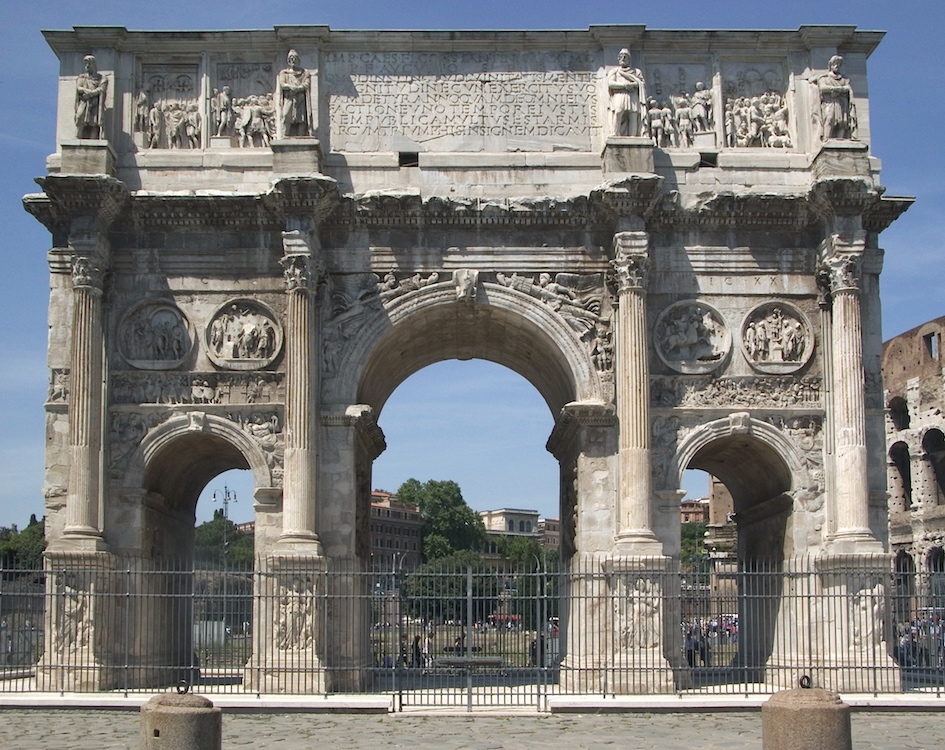
commemorative buildings (this is the arch of Constantine)
Public buildings:
Commemorative. They designed infrastructures like triumphal arches and commemorative columns.
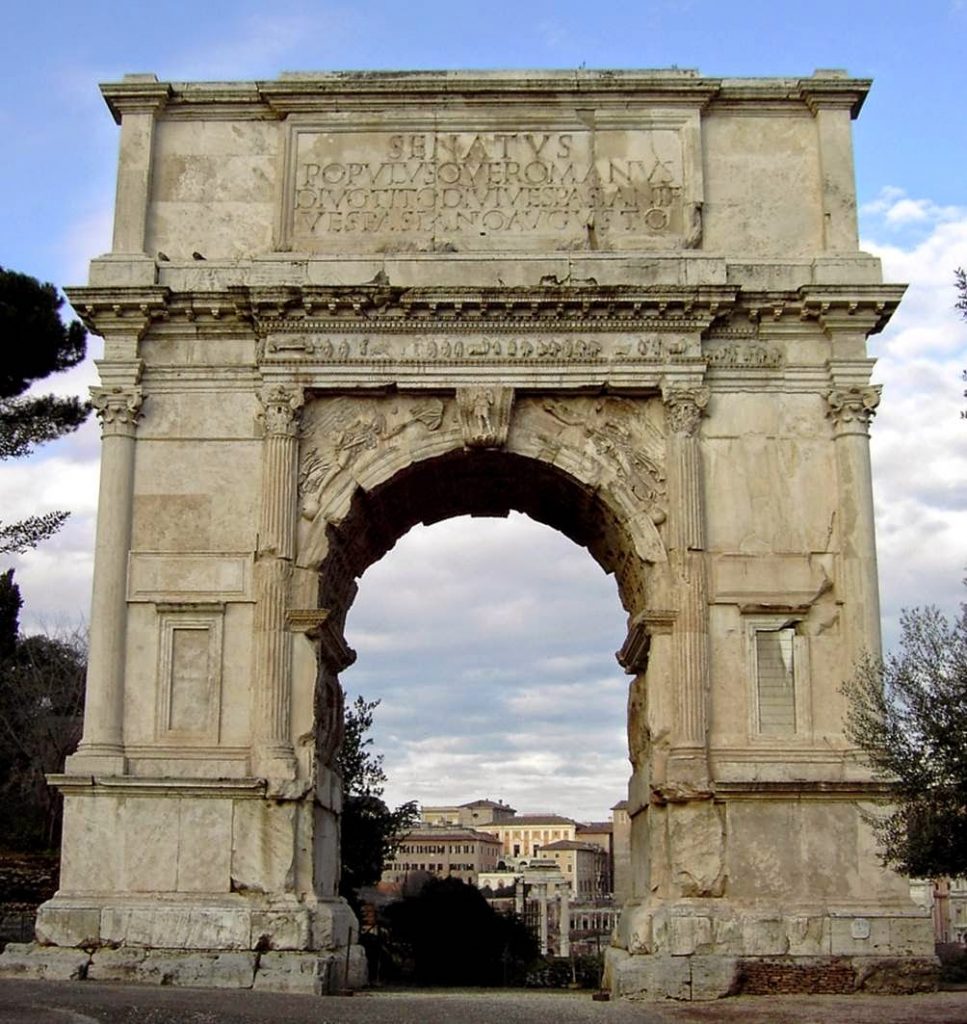
Arch of Constantine 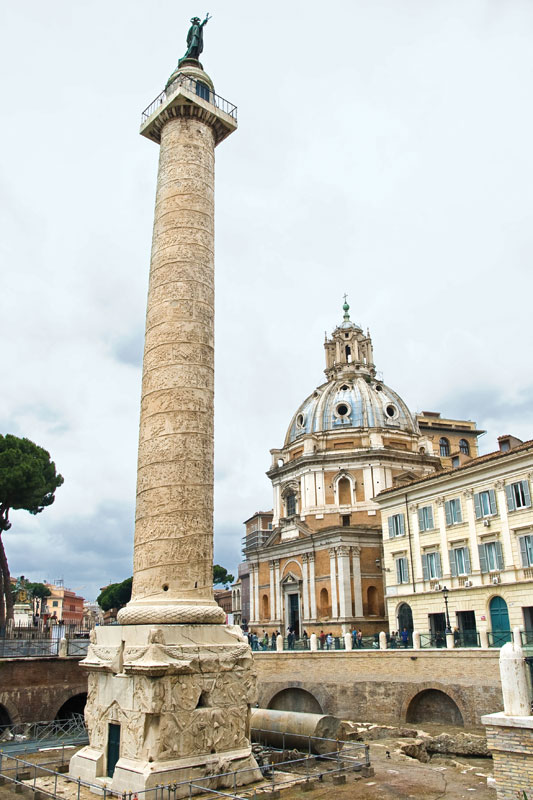
Trajan’s column
Thermal baths
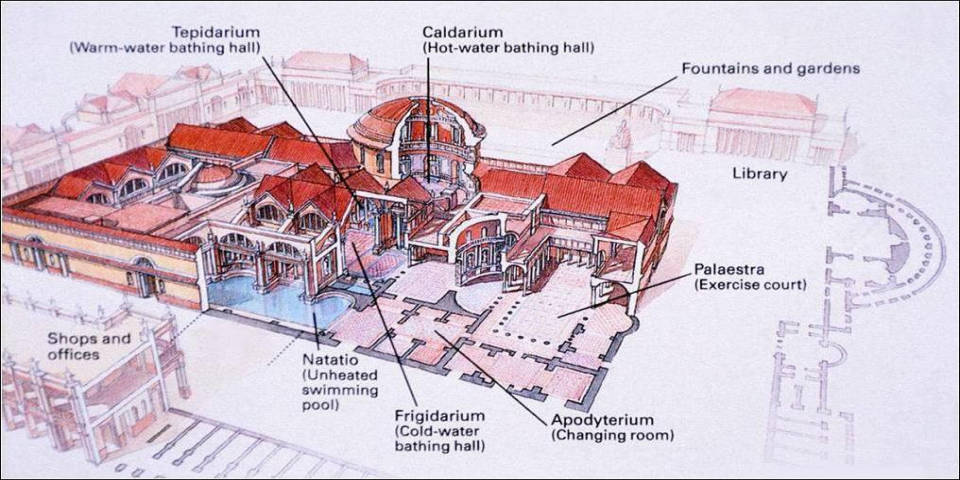
Theaters
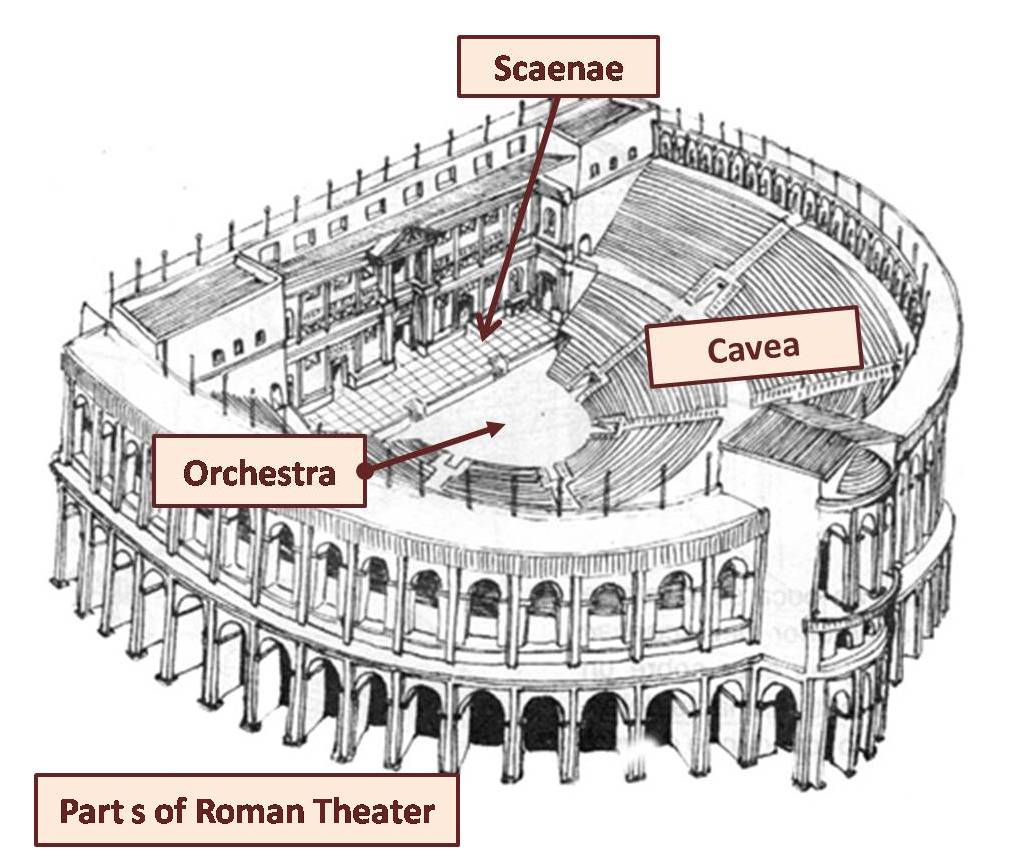
Amphitheatre
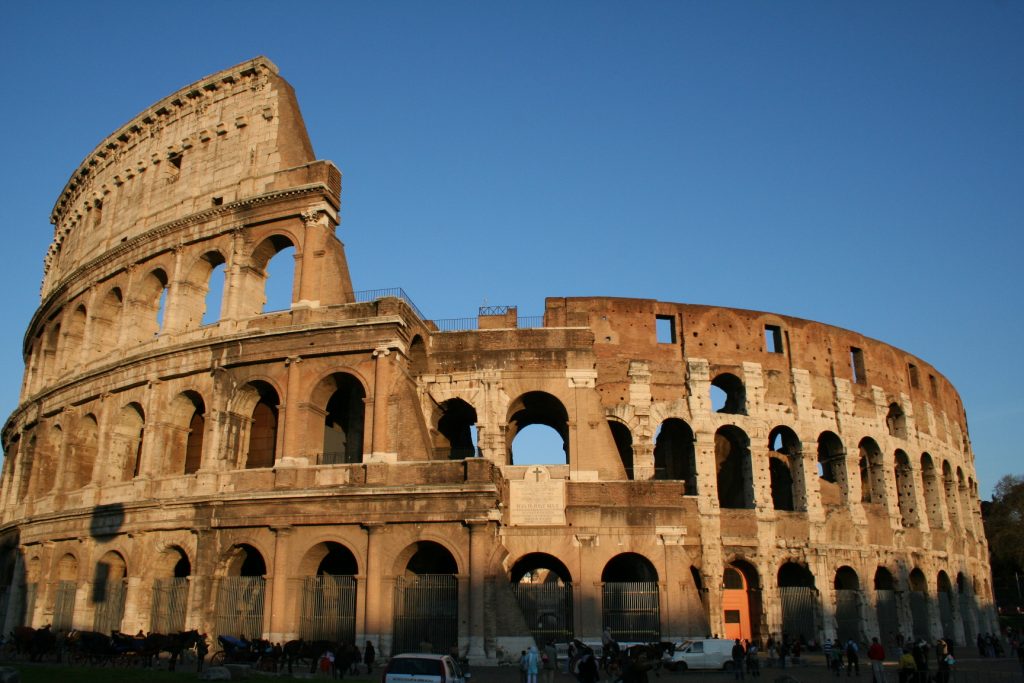
Basilica
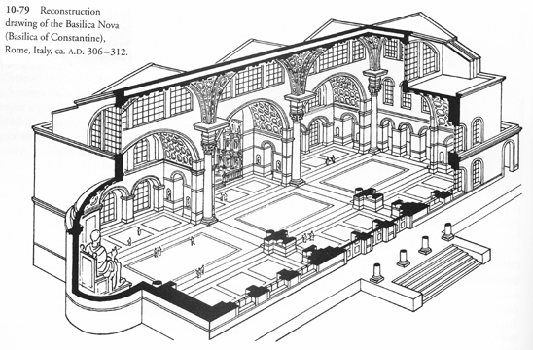
Circus
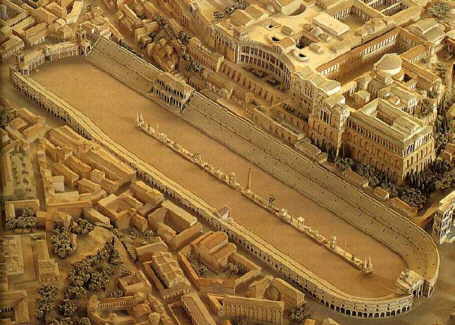
Cities:
Had orthogonal planning derived from the camps (costrum) that were their basis
first roman cities had plots of streets with an irregular rectanlge shape. The heart of the city was the forum, delimited by stoos and public buildings, and was rectangular.
Religious buildings:
They were placed on very high podiums with a staircase in the axis of the door of the cella and with lateral columns. They took elements from etrucans such as arches and vaults and developed domes.
Dwellings:
DOMUS (for the richest)
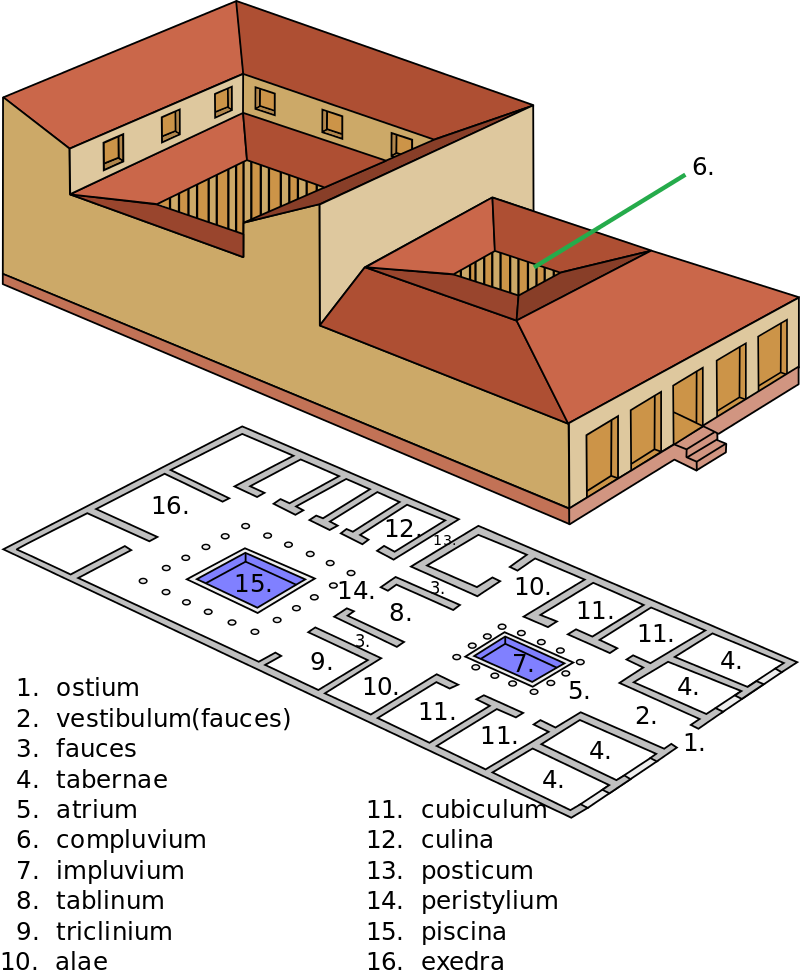
INSULAE (for plebeians)

THE MIDDLE AGES
The Roman empire disintegrated due to the pressure of the barbarian tribes on the frontiers. Churches and other religious buildings became the most important in architecture and a new Christian empire was established in the East. Pictorial, sculptural, and constructive techniques were lost.
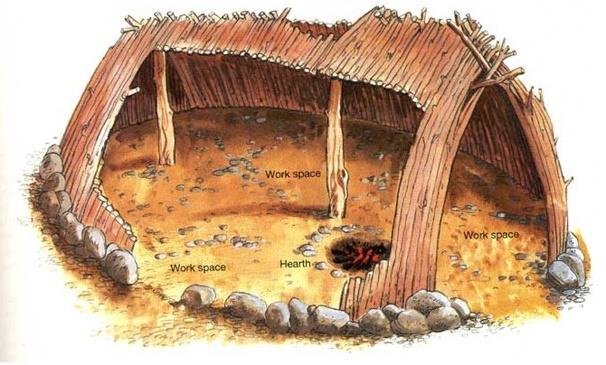
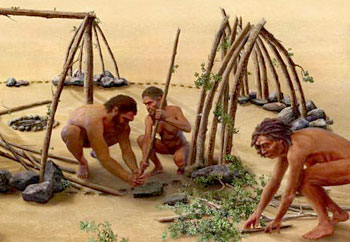
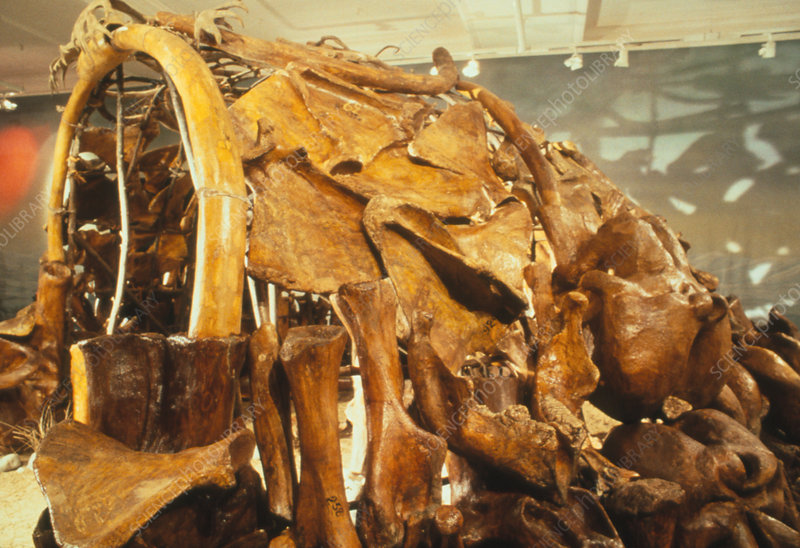
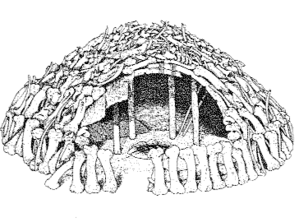
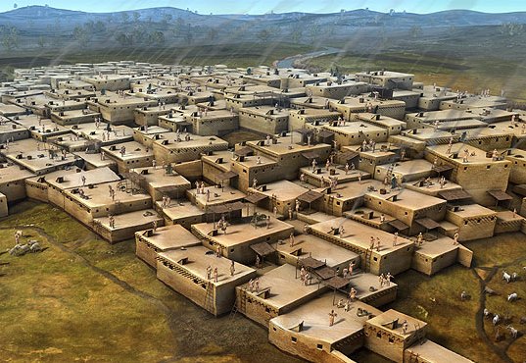
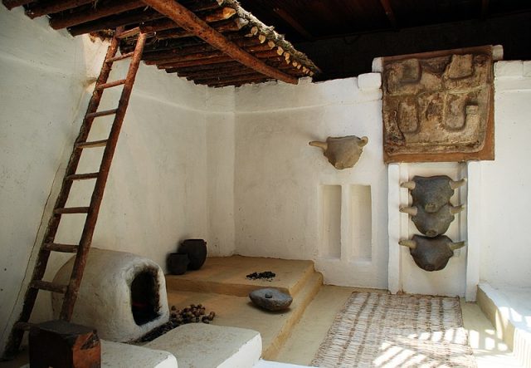
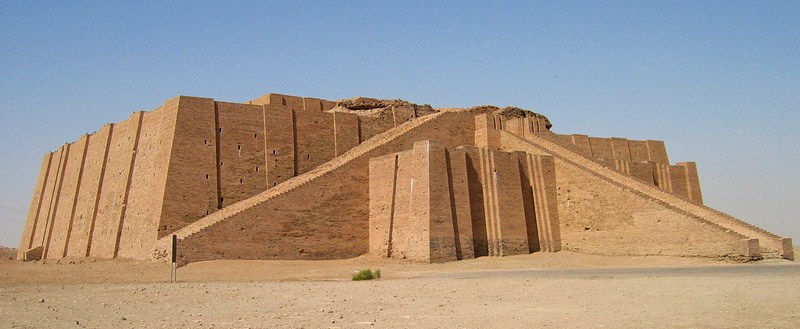
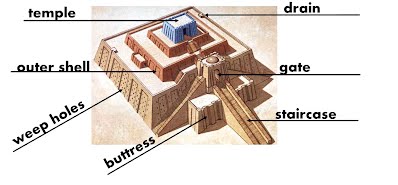
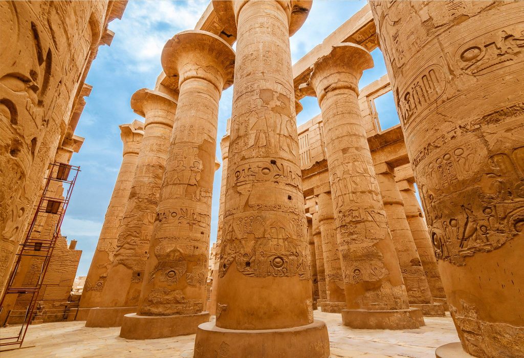
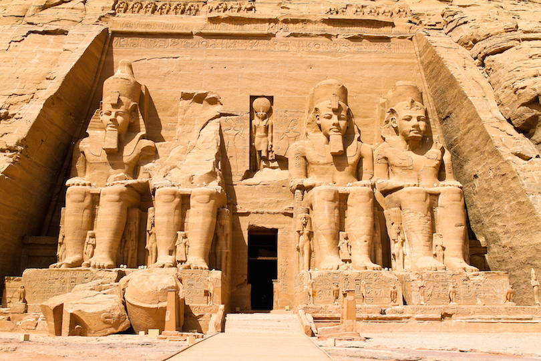

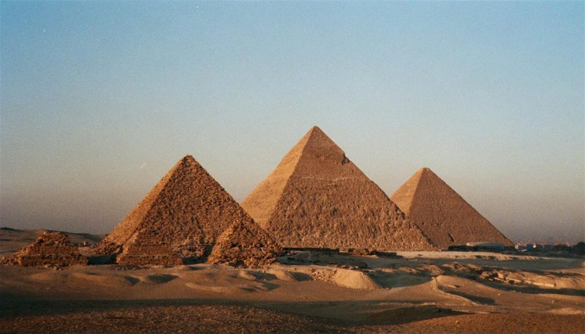
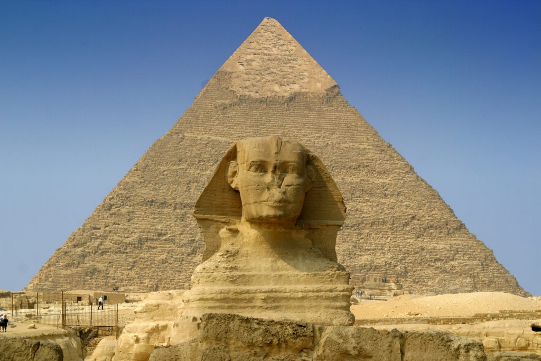
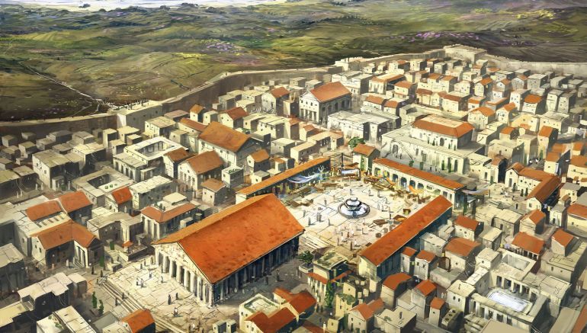

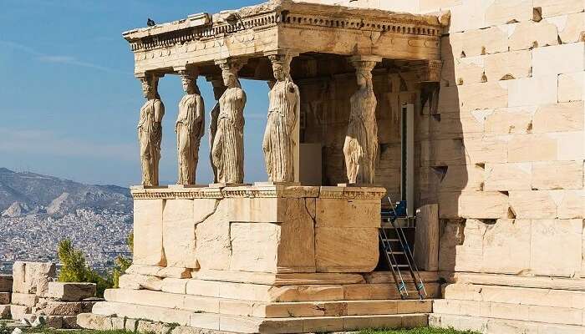
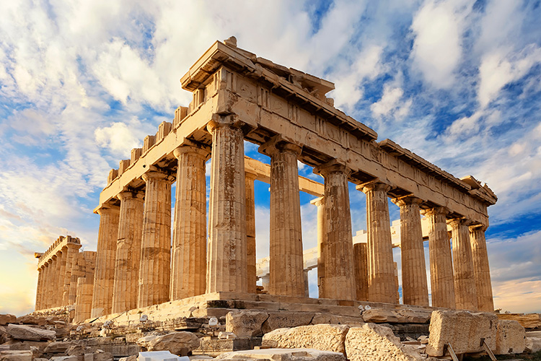
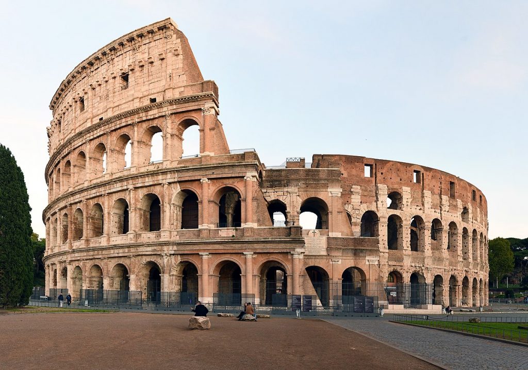
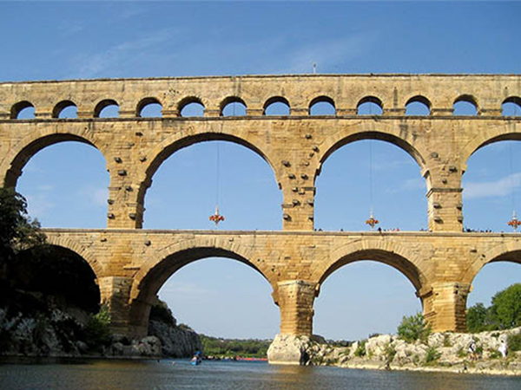
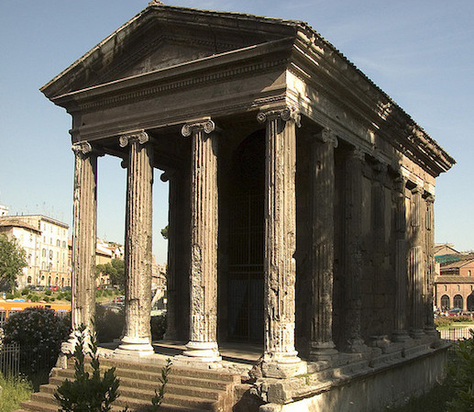
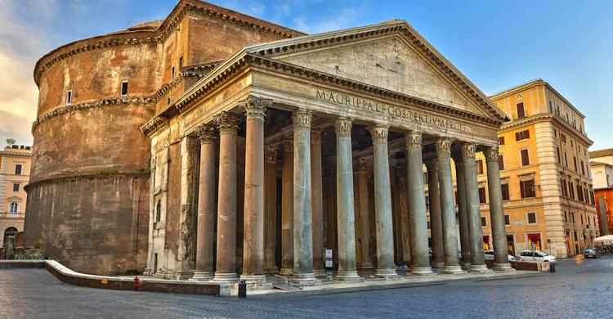
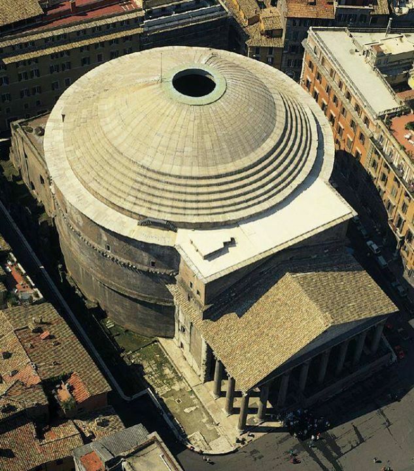
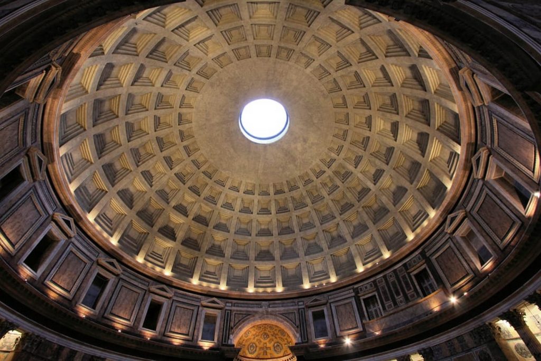
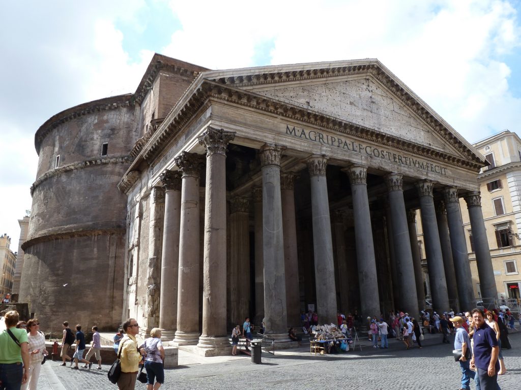


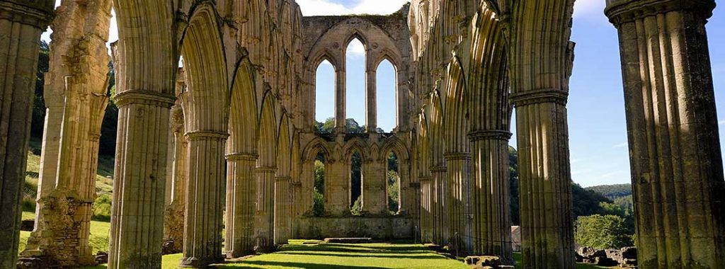
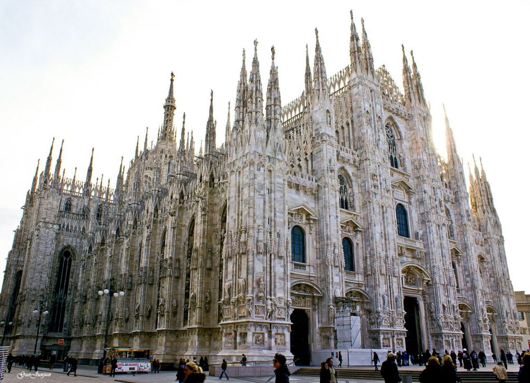
Hola, esto es un comentario. Para empezar a moderar, editar y borrar comentarios, por favor, visita la pantalla de comentarios…