THE GLASS HOUSE BY LINA BO BARDI
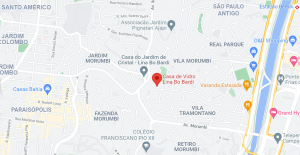
The Glass House was Lina Bo Bardi’s first built project. It is located in Morumbi in the south of São Paulo and was designed in 1951 by and for Lina and her husband to live in.
It was built on a steep ground surrounded by forest which was possible to achieve thanks to the new industrial technologies. In order to support the house, the front part is lifted by some steel tubes, which support the volume of reinforced concrete and glass slabs. This way the raised part had an amazing panoramic view of the landscape above the treetops.
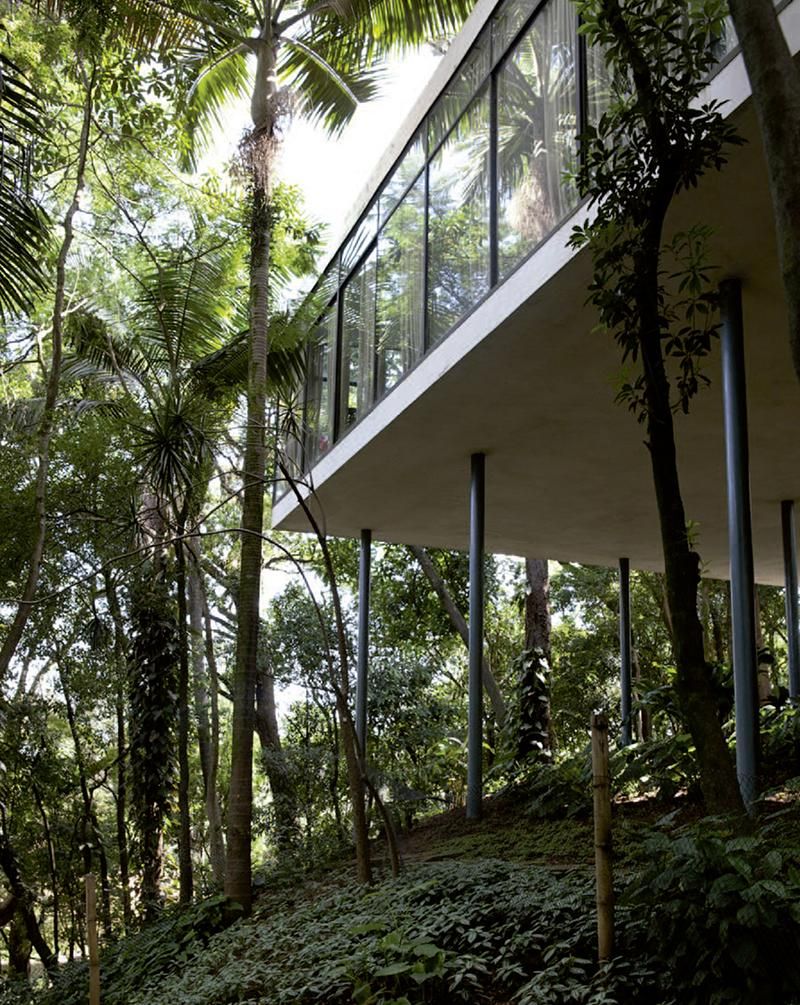
Due to the slope of the terrain, the back of the house leans directly to the ground through concrete walls, creating a contrast between the light front side of the house and the heavy back side.

At the same time, the front part, glazed on its 3 sides, and connected with the natural terrain by means of a steel and granite staircase, protects its users from the outside, but maintains an intimate relationship with the natural landscape, throughout the year. This relationship is even closer, thanks to the absence of railings on the windows that go from floor to ceiling.
During the summer, cross ventilation is generated, thanks to Lina’s idea of incorporating a cutout of the slabs into the design, which make up an interior patio in the center of the living room. Inside, the main living area is almost completely open, except for a courtyard that allows the trees in the garden below to grow up into the house’s heart.
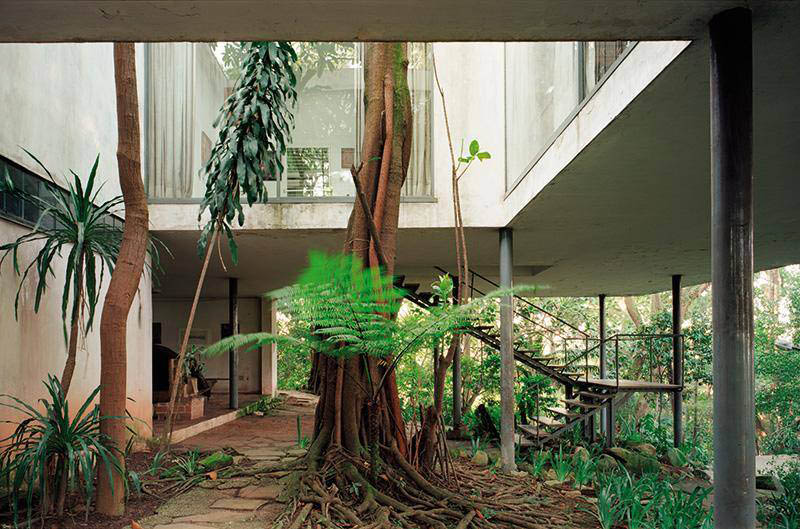
The house is made up of 3 large areas: private, services and machines.
The private area is located in the glazed floating volume, and is directly connected through the kitchen with the part resting on the floor, constituting the services.
On the ground floor, facing the garden and with a large retaining wall cutting out the land, we find the machine area and the garage.
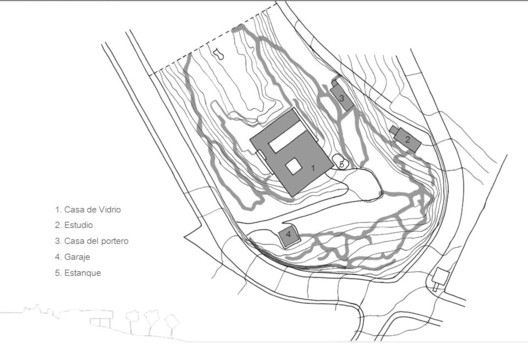
There are zones allocated to different functions in the house- a dining room, a library, and a sitting area around the freestanding fireplace- but the forest views unify all through the glass.
The house is filled with an eclectic mix of high and low culture; the old world and the new.
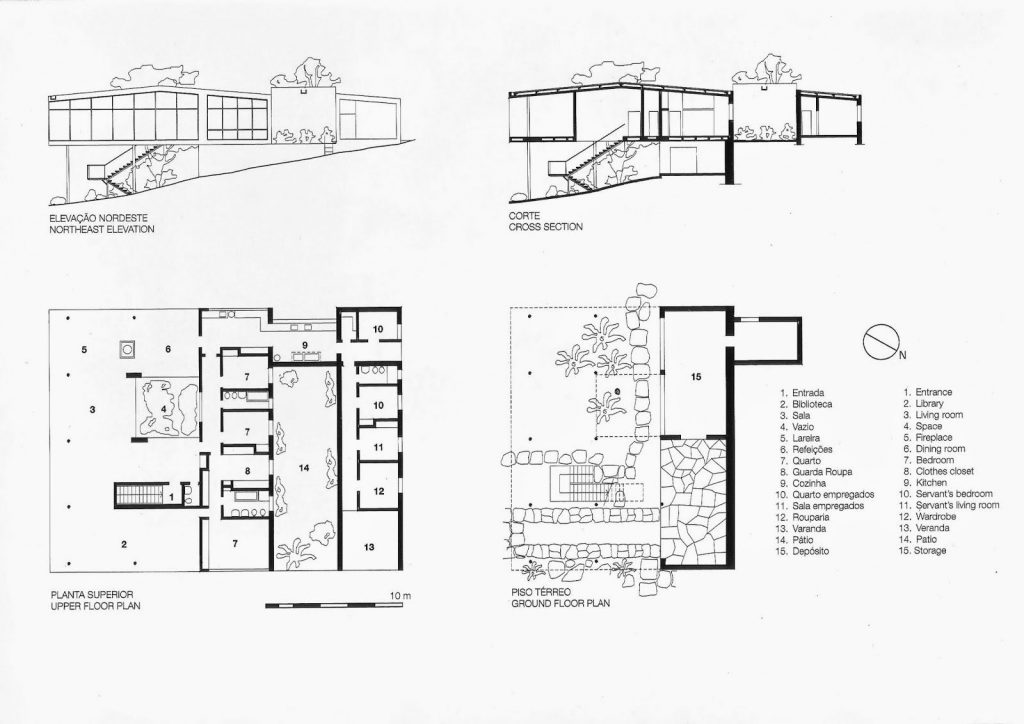
The reason why I have chosen this work is because the location caught my attention. The fact that it is located in the middle of the forest and in a steep ground made me curious on how it was possible for the house to be there. Also, I have always wanted to live in a house isolated in the middle of the forest or the mountain, with very big windows to be able to watch the landscape, and this house has all of this. We could say it is my dream house.
Another thing I really liked is the interior decoration of the house. I like how everything is very colourful, full of furniture, the color range etc. This style of decoration is very appealing to me, as well as the colors, which I find fit with the environment of the house.
Finally, something I also love is the interior patio. I never thought about having one in my dream house, however, I loved the idea of being surrounded by nature and being able to see it all the time thanks to the big windows of the house.
BIBLIOGRAPHY:
- https://www.plataformaarquitectura.cl/cl/02-114321/clasicos-de-arquitectura-casa-de-vidrio-lina-bo-bardi
- https://archeyes.com/glass-house-lina-bo-bardi/
- https://arquitecturayempresa.es/noticia/la-casa-de-cristal-entre-el-cielo-verde-de-la-arquitecta-lina-bo-bardi
- https://amuse.vice.com/en_us/article/59a3zd/brazilian-architecture-casa-de-vidro
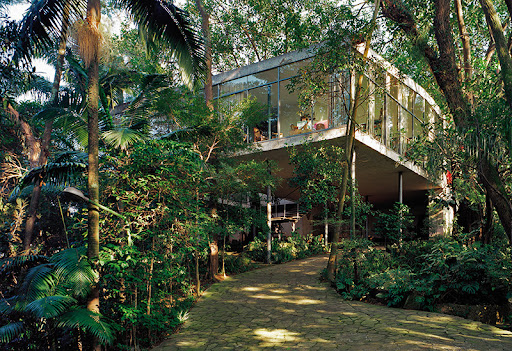
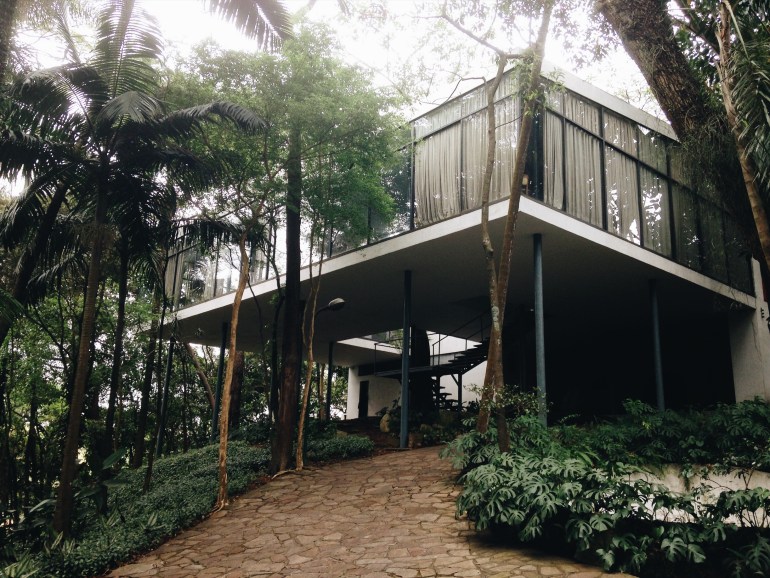

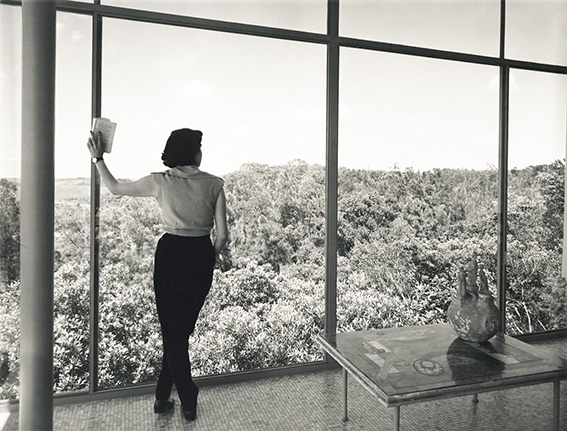
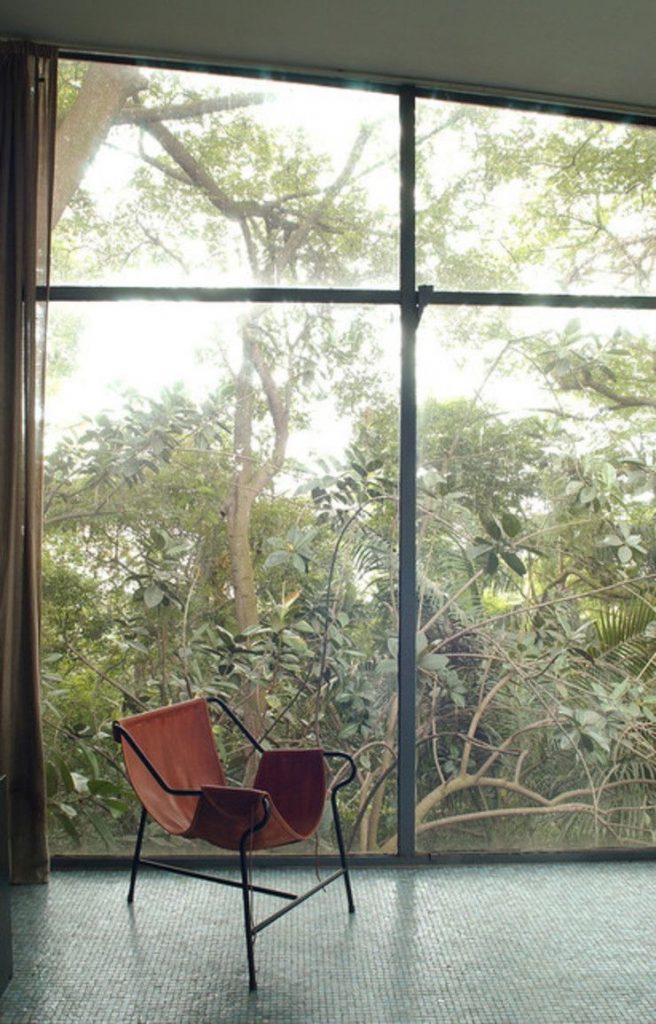


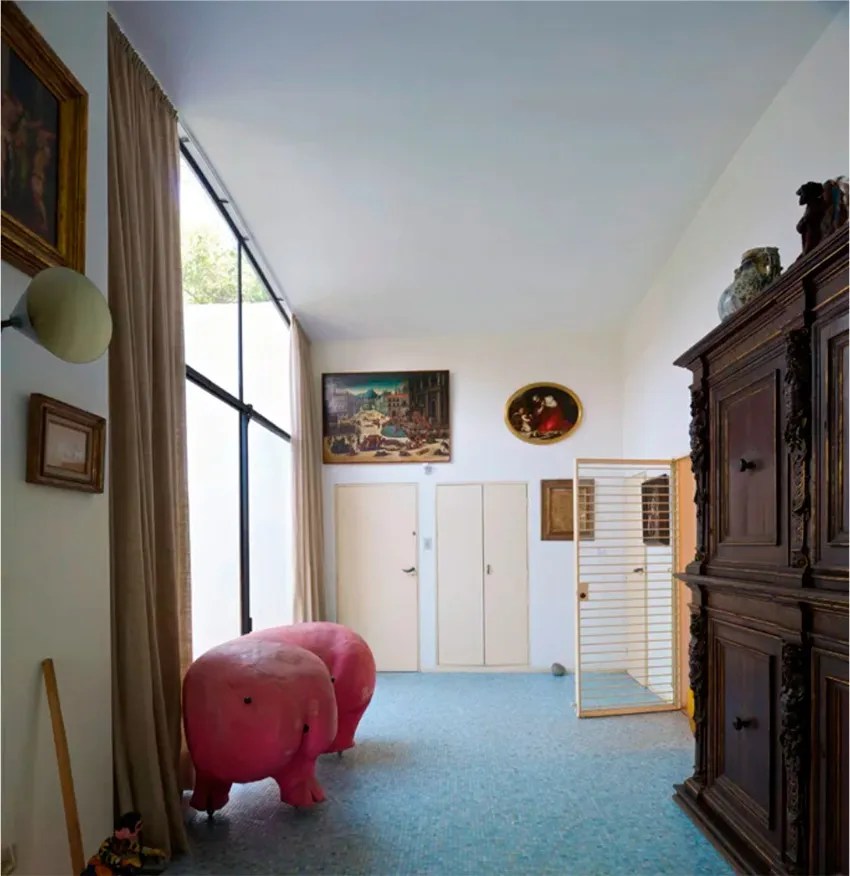

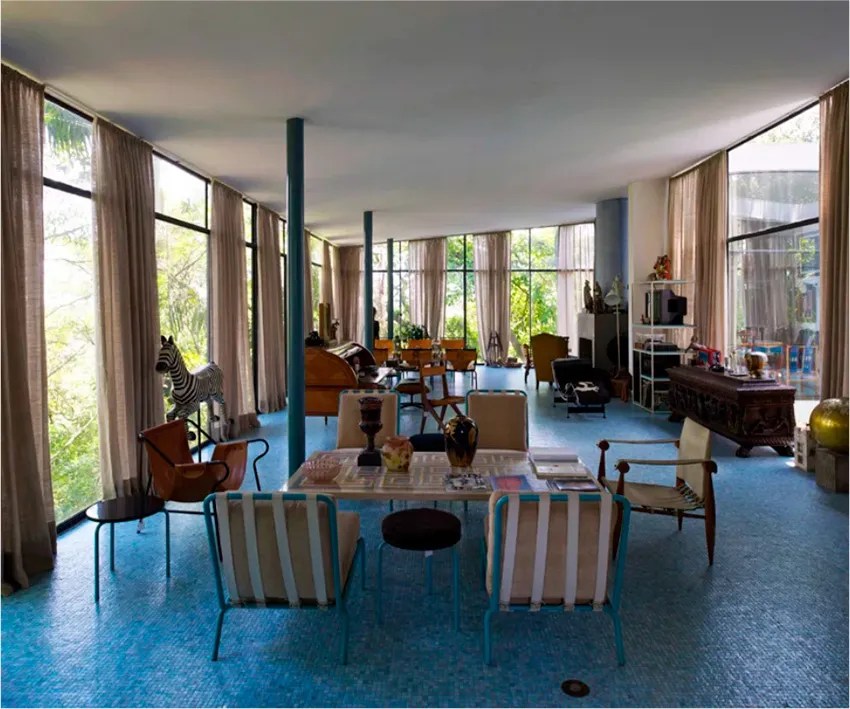
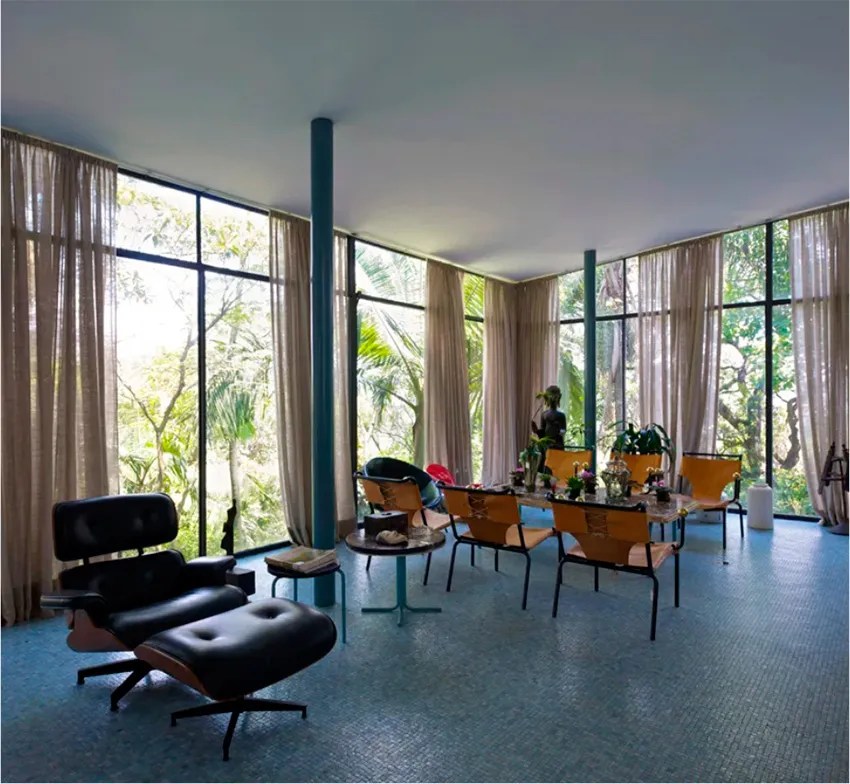
Hola, esto es un comentario. Para empezar a moderar, editar y borrar comentarios, por favor, visita la pantalla de comentarios…