
For this practice I have chosen to analyze one of Lina Bo Bardi’s works, the MASP (Art Museum of Sao Paulo). It was built in 1958 in the city of Sao Paulo and it is one of the most emblematic modernist projects of Brazilian architecture.
The MASP outstands in the landscape, since it is short and colourful and is surrounded by tall white buildings as well as kind of isolated, because of the park and the roads which separate it from adjacent constructions.
The esplanade under the building, known as «free space», was designed as a plaza for the use of the population. it has a polygonal shape, meanwhile the building itself is rectangular.

The architect’s radicality can also be appreciated in the iconic crystal easels she designed for displaying the museum’s collection on the building’s second floor. In removing the artworks from the wall, the easels question the traditional model of the European museum. At MASP, the vast open space, coupled with a transparent, suspended exhibition design, allows for a closer rapport between the visitors and the collection, one in which visitors choose their own paths, tracing their own histories.
This building was was built on the land occupied by the old Trianon Belvedere, on Paulista Avenue, in 1968. This incredible place is located in the middle of the intersection of two road axes and has the street on one side, and Trianon Park on the other, from where you have views of the city and the Sierra de Cantareira.
As a large volume suspended and hung from red frames, thus leaving the level of the street for free circulation, the MASP was designed with a simple architecture, which managed to reflect a monumental character, in order to expand the culture in the city. Lina Bo Bardi used glass and concrete to create an architecture of rough surfaces without luxurious finishing but that conveys a sense of lightness, transparency, and suspension.
These 4 large pillars intertwined by two huge and impressive beams, function as an exoskeleton, which supports the building to allow its visitors and citizens to maintain a fluid route, without interruptions, and for the building to generate a negative impact on the urban landscape.
The vertical connections of the project are made up of a staircase outside and a steel and glass elevator
BIBLIOGRAFÍA:
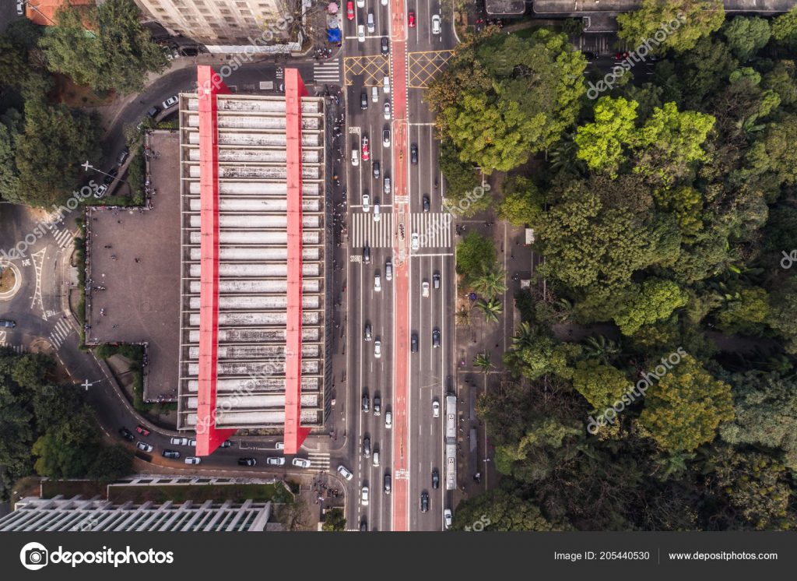
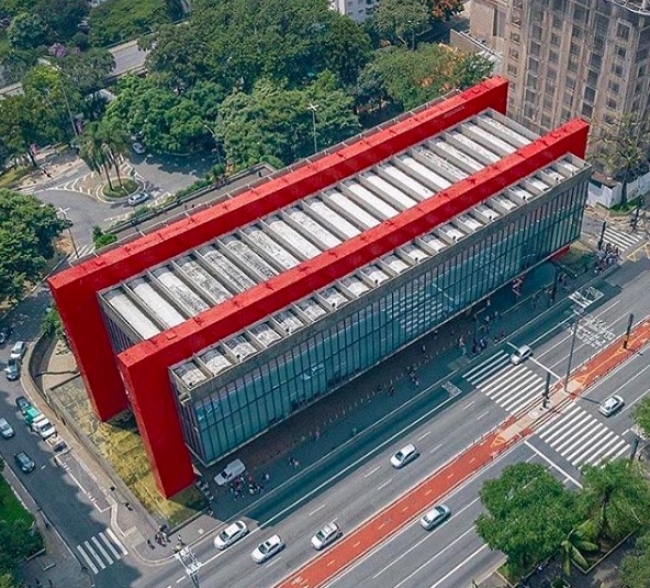
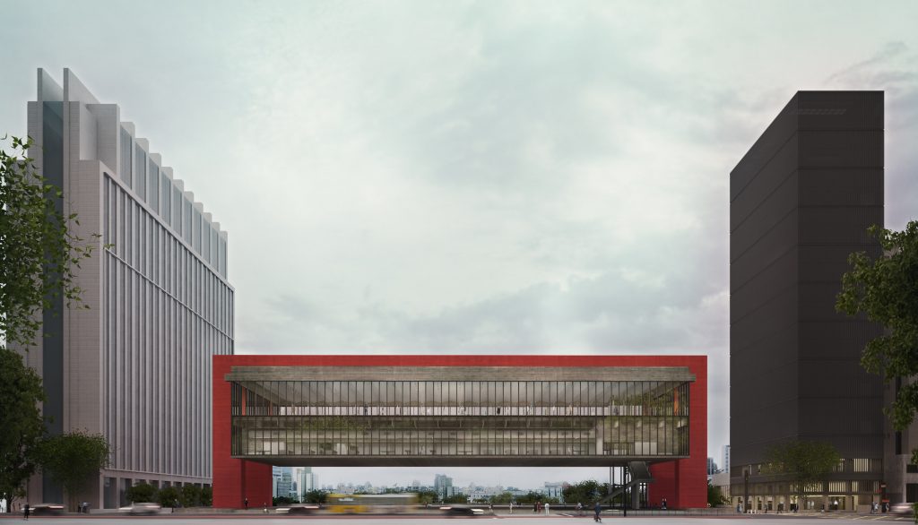
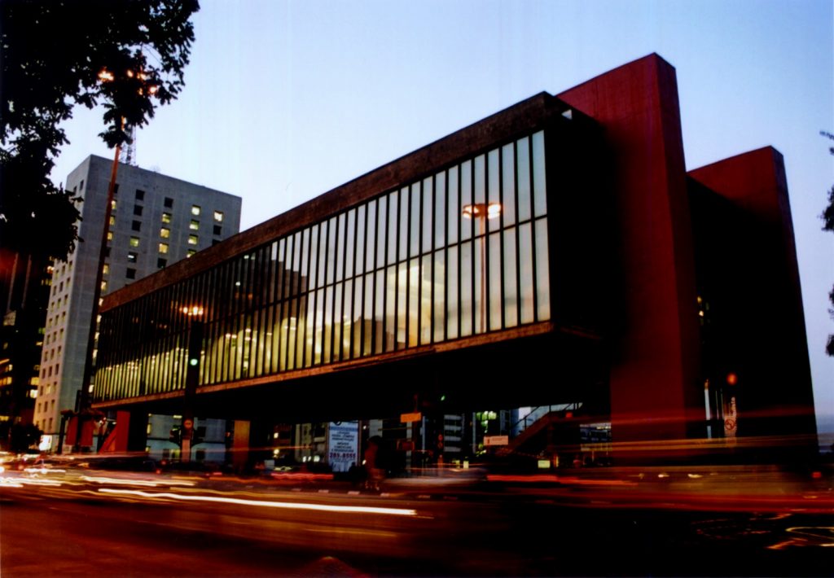
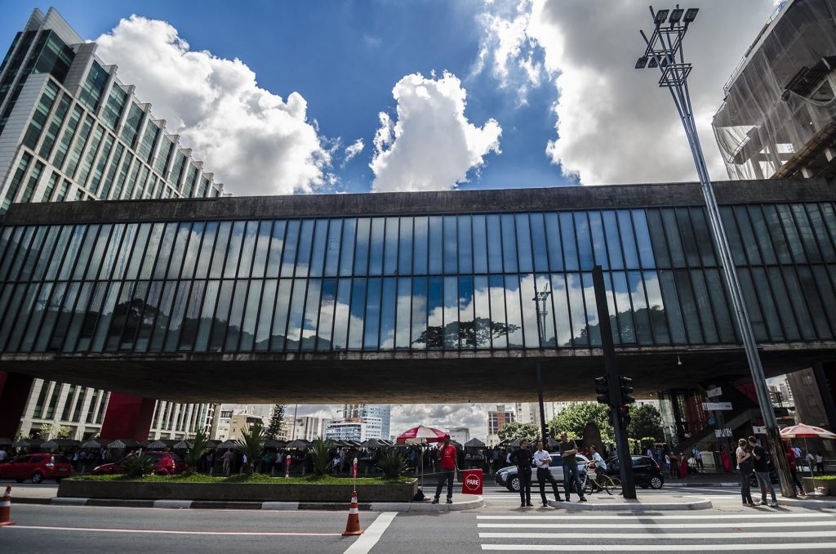
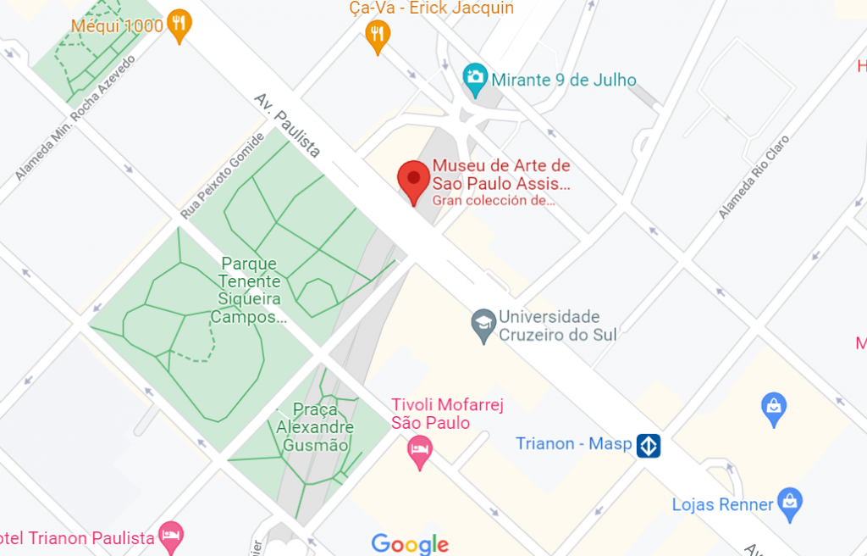



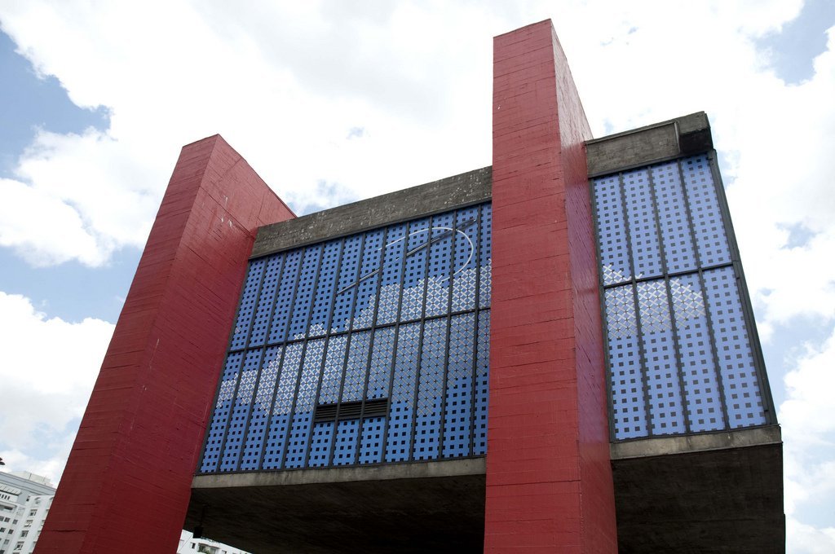
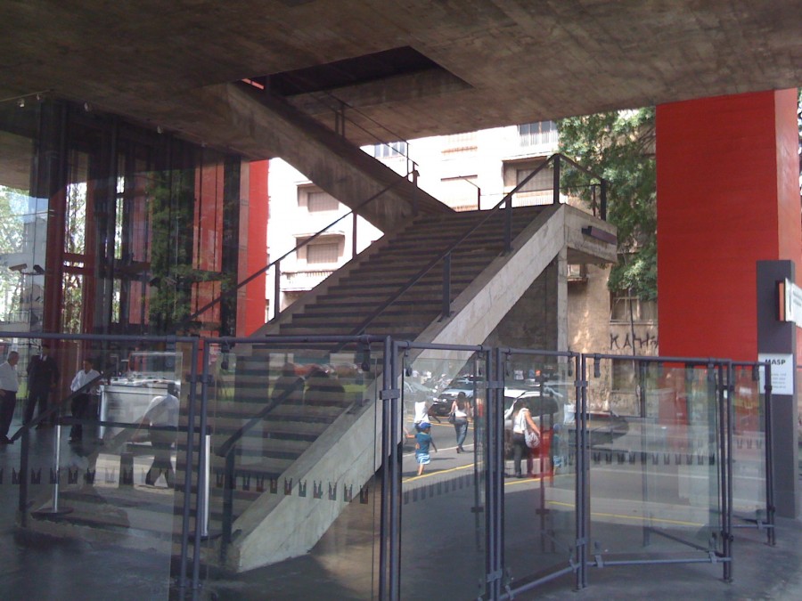

Hola, esto es un comentario. Para empezar a moderar, editar y borrar comentarios, por favor, visita la pantalla de comentarios…